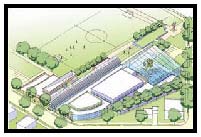Background: Mr. Maslin has 39 years experience in the management of the design and construction of a number of the Washington, D.C. area’s most complex, visible and challenging public/private development projects. He specializes in project management for large-scale, multi-phased projects including The IRS Operations Center Campus at New Carrollton, MD, The IBM Operations Center at Rock Spring Park, Bethesda MD, Washington Harbour on the Potomac River in Washington D.C., and the redevelopment of Pennsylvania Avenue between the US Capitol and the White House. Experience: 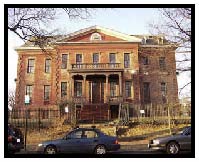 Project Manager: The Hill Center, Washington DC Performed project management services for the Old Naval Hospital Foundation to oversee all aspects of the restoration of The Old Naval Hospital and grounds on Capitol Hill for community use. The building and grounds are on the list of National Historic Landmarks. The new community center includes offices, conference facilities, classrooms, and a demonstration kitchen. Tasks included management of pre-construction, design, zoning and land use, permits, construction, and occupancy of the restored building. 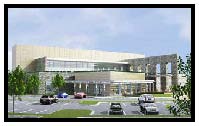 Project Manager: Miller Branch Library and Historical Center A 63,000 sf LEED Gold public library and historical center designed and constructed under a project management contract with Howard County Maryland. The building includes innovative design and energy technologies constructed on an eighteen acre site in Ellicott City Maryland.
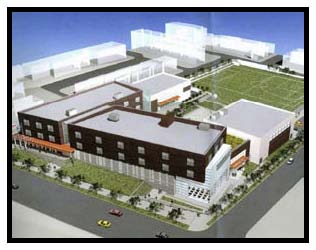 Project Manager, Walker Jones School, Library and Recreation Center Washington, DC A 130,000 sf new K-8 public school, Recreation Center, and DCPL library branch co-located within one building. Walker Jones was designed and built under a contract with the Office of the Deputy Mayor for Planning and Economic Development. The project is considered the model for revival of DC’s public school facilities. The project was designed, approved, and constructed in 20 months. The project is LEED Silver certified. 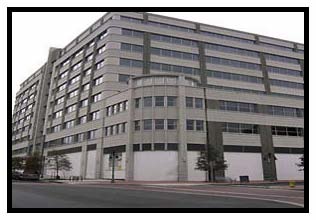 Project Manager, Randolph Square, Arlington VA. A 200,000 sf office/retail complex located in the Shirlington area of Arlington County VA. Project includes a 500-space structured parking facility. The full range of project management services were performed under contract to the land owner/developer of the site. The LEED certified building includes eight floors of office space over ground level retail. 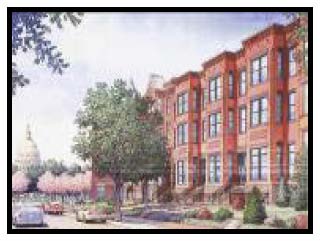 Developer, Maryland Avenue Townhomes Partner in Maryland Avenue Ventures, project developer. Oversaw land acquisition, City approvals, demolition, design, and construction of three luxury townhomes on Capitol Hill near the US Capitol Building. Each of the four level townhomes includes approximately 6,000 sf of luxury finishes and amenities including a gourmet entertaining kitchen, high ceilings, custom millwork, a library, fireplaces, a rooftop deck, two car garages with private gated parking, and a private elevator serving all levels. 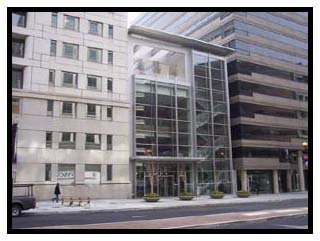 Project Manager, Auditorium and Conference Center, Inter- American Development Bank, Washington, DC Headed the development, design, and construction management for the IADB Auditorium and Conference Facility. The project is an in-fill between two existing Bank buildings on New York Avenue. This sophisticated, state-of-the-art facility is designed to facilitate teleconferences from across the globe, and local conferences and performances. All rooms include simultaneous language translation capabilities. 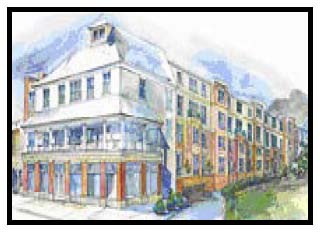
Project Manager, Cedar Crossing Condominiums, Washington DC Headed design and construction for a 50 unit residential condominium project adjacent to the Takoma Park metrorail station. Most units are two level, two bedroom plus den/home office layout. Many units include private yards or balconies. The project includes underground parking. One retail condominium was also developed. The project required close coordination with WMATA and CSX Railroad. 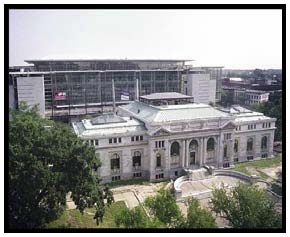 Project Manager, The City Museum, Mount Vernon Square, Washington, DC. Headed design and construction management for the renovation and restoration of the 1903 Carnegie Library Building. The City Museum occupies 63,000 sf of space and serves as the museum for the District of Columbia. Features of the Museum include a multi- theatre, major display galleries, a research library curatorial space and administrative space. 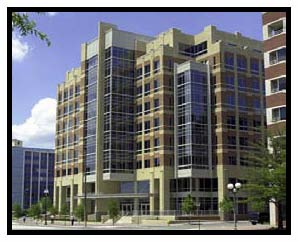
Project Manager, 4501 N. Fairfax Drive, Arlington, VA Headed design and construction management for a 200,000 sf office building with street level retail and a 150,000 sf below grade parking garage in the Ballston area of Arlington County. The project was awarded the 2002 Award of Merit by the American Institute of Architects. 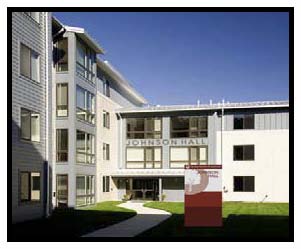
Project manager, SEED School’s Campus, Baltimore, MD. Headed design and construction management of a unique public boarding charter school located on 52 acres in Southwest Baltimore. The project includes 400 beds in three dormitories and the renovation of an existing school building into classrooms, cafeteria, and athletic facilities. The campus includes technology labs, voice over IP network, and extensive security systems. An early phase included the installation of temporary modular classrooms. 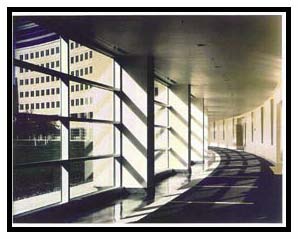
Project Manager, I.R.S. National Operations Center, New Carrollton, MD Headed design and construction management for the design/build team that won GSA competition to develop this three building 1.2 million sf project. The project included 200,000 sf of special use spaces including television studios, auditorium, health care center, child care center, cafeteria, training center, and fitness center. The project also included parking garages for 2,600 vehicles, and a pedestrian bridge to the Metrorail station. 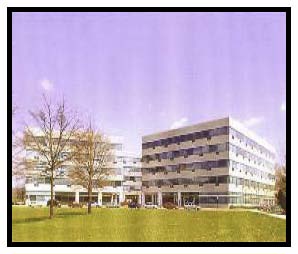
Project Manager, IBM Regional Headquarters, Rock Spring Park, Bethesda, MD Headed design and construction management for this 850,000 sf, three building complex. A 250,000 sf existing headquarters building was renovated while in full occupancy. The project also included two new 300,000 sf of turn-key office buildings and a 1,350 space parking garage on a 30 acre site. The project included financing, design, zoning, construction and interior fit-out. 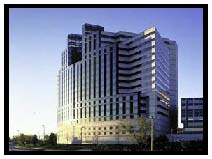
Project Manager, Potomac Tower, Rosslyn, VA. Headed design and construction management for this 300,000 sf, 19-story office tower on the Potomac River. Designed by Pei Cobb Freed and Partners, the project included financing, design, zoning, construction and management. The project also included nine floors of parking (four below grade and five above grade), a fitness center, and advanced security systems. 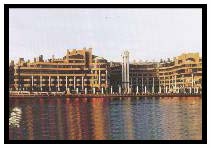
Construction Manager, Washington Harbour, Washington, DC. Headed construction oversight activities for this combination of offices, residences, shopping and dining along a scenic and historic stretch of the Potomac River that has brought vitality and elegance to a once- forgotten area of Georgetown. The project includes 120,000 sf of luxury residences, 750,000 sf of office space, 98,000 sf of retail space, numerous restaurants, a riverfront promenade, and a 600-car parking garage. 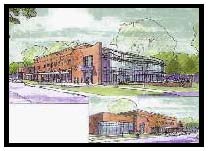 Bullis School Performing Arts Center, Potomac, MD Project Manager for the Bullis School’s design and construction of a new 50,000 square foot center for the Performing and Visual Arts. The facility includes a 750-seat theatre with state-of-the-art lighting, rigging, and audio/visual controls. Support spaces include a full-service scenery shop, green room, and a Black Box Theatre Lab. Other teaching and performance spaces include choral and music rooms, drawing and painting studios, sculpture and ceramics studio, and a printmaking studio. The Project also included the construction of a new, four-court tennis stadium and substantial additions to the campus road network. 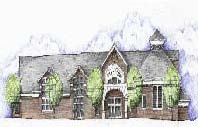 Project Manager, Shaare Torah, Gaithersburg, MD Headed design and construction of the Congregation’s House of Worship in the Lakelands Community of Gaithersburg, MD. Coordinated all aspects of the synagogue’s budget development, design, permits, and construction. The project includes worship space, office and administrative areas, Hebrew School space and a nursery school. 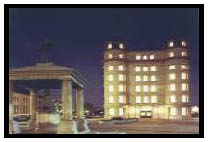
Contracting Officer, Pennsylvania Avenue Development Corporation, Washington, DC Contracting Officer for the $150,000,000 PADC Public Improvements Program. This work included new utilities, sidewalks, landscaping, streets, parks and plazas, and roadways and preparation of development sites in a 110 acre area between the White House and the U.S. Capitol.
|

